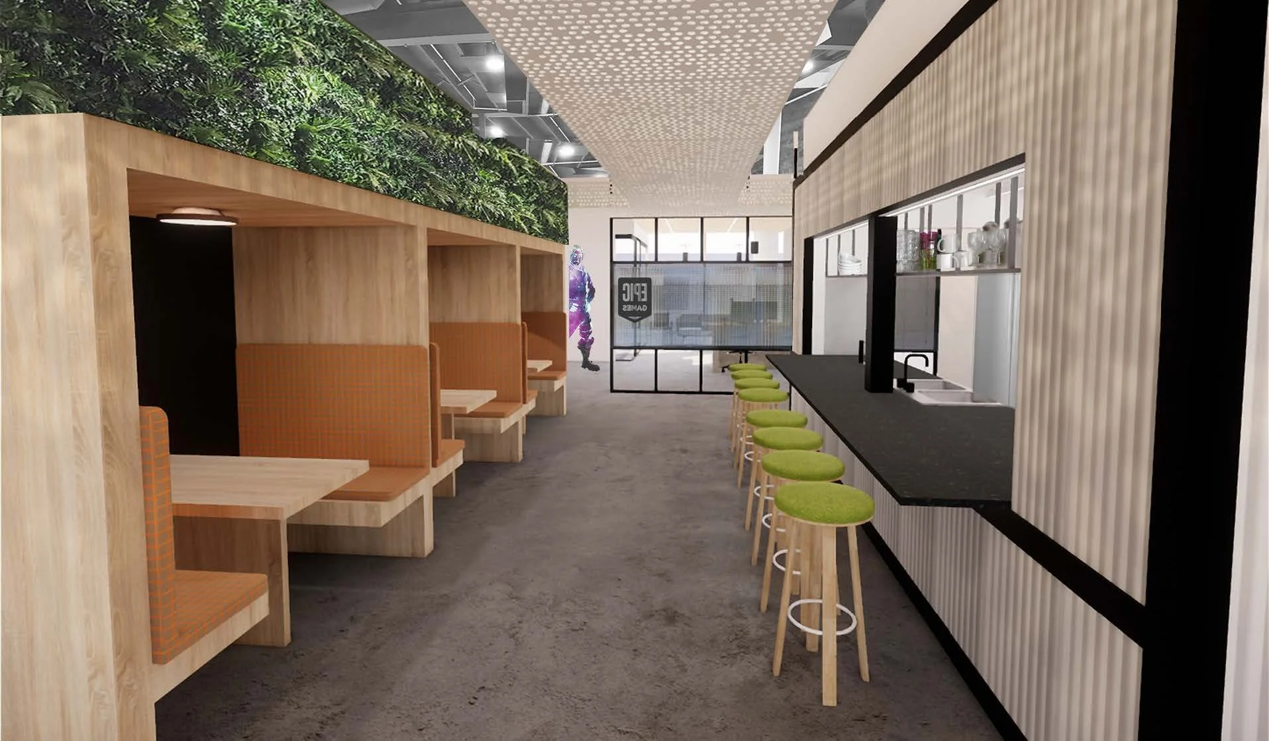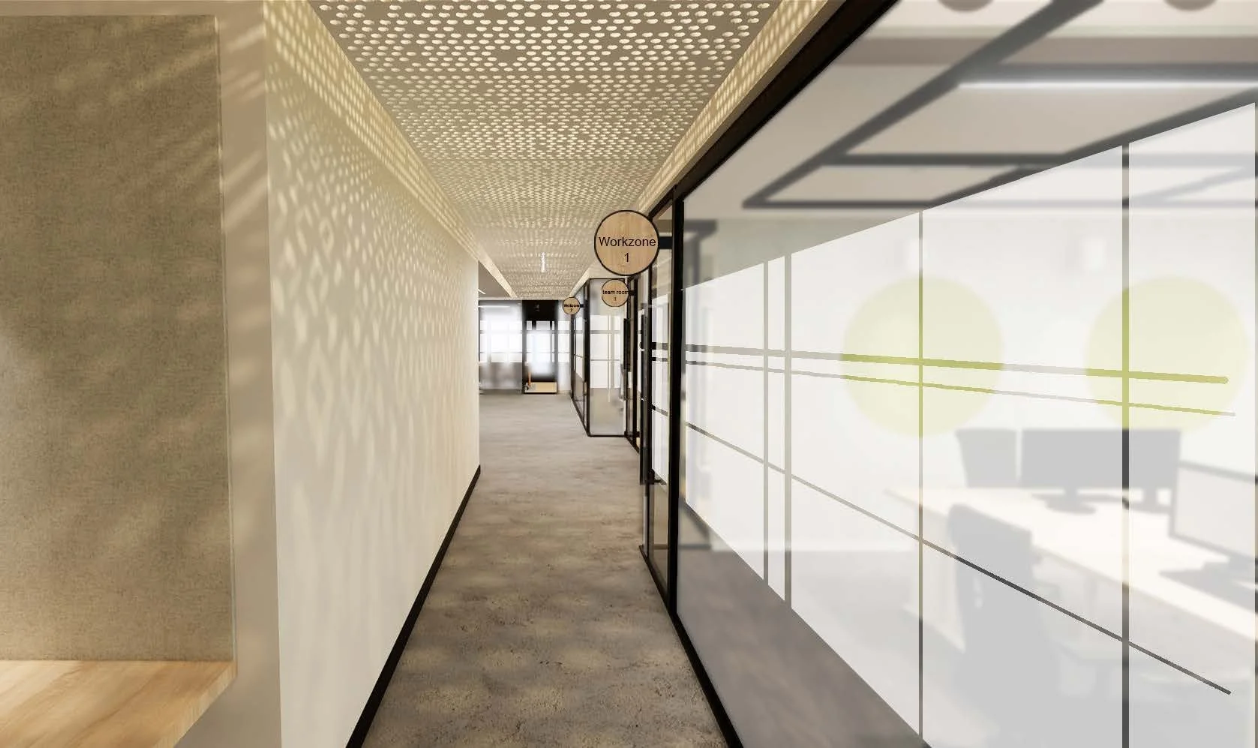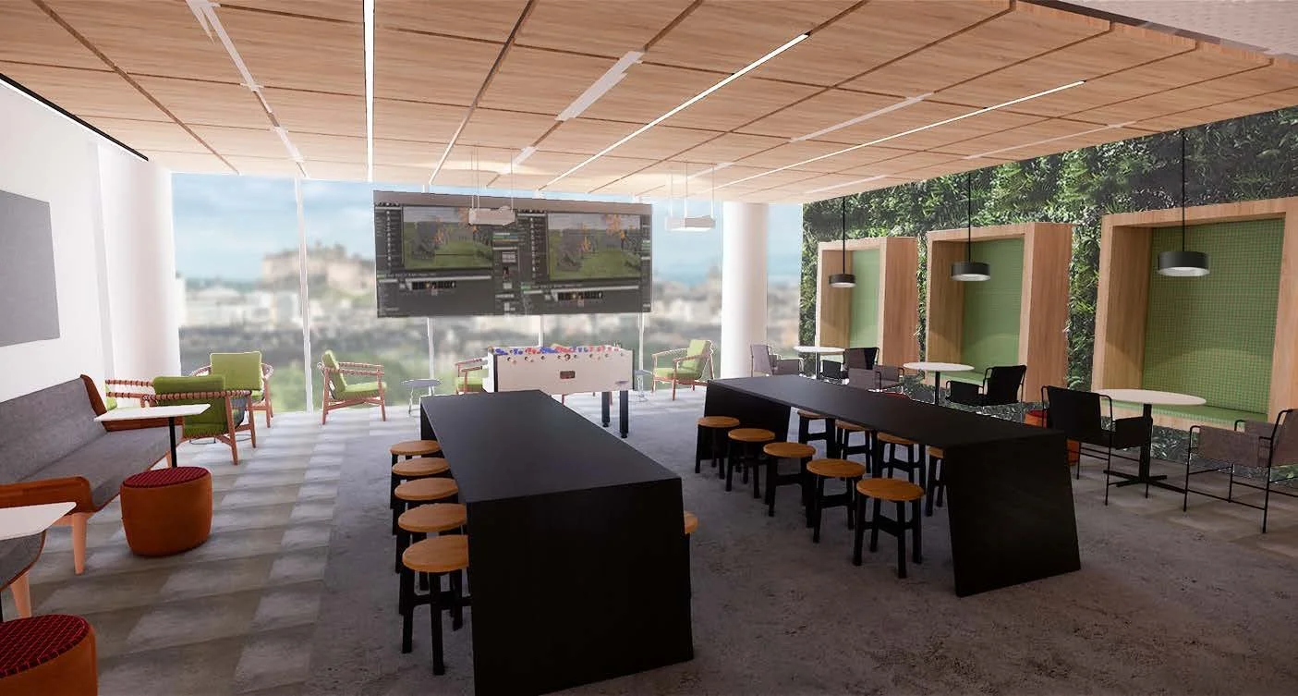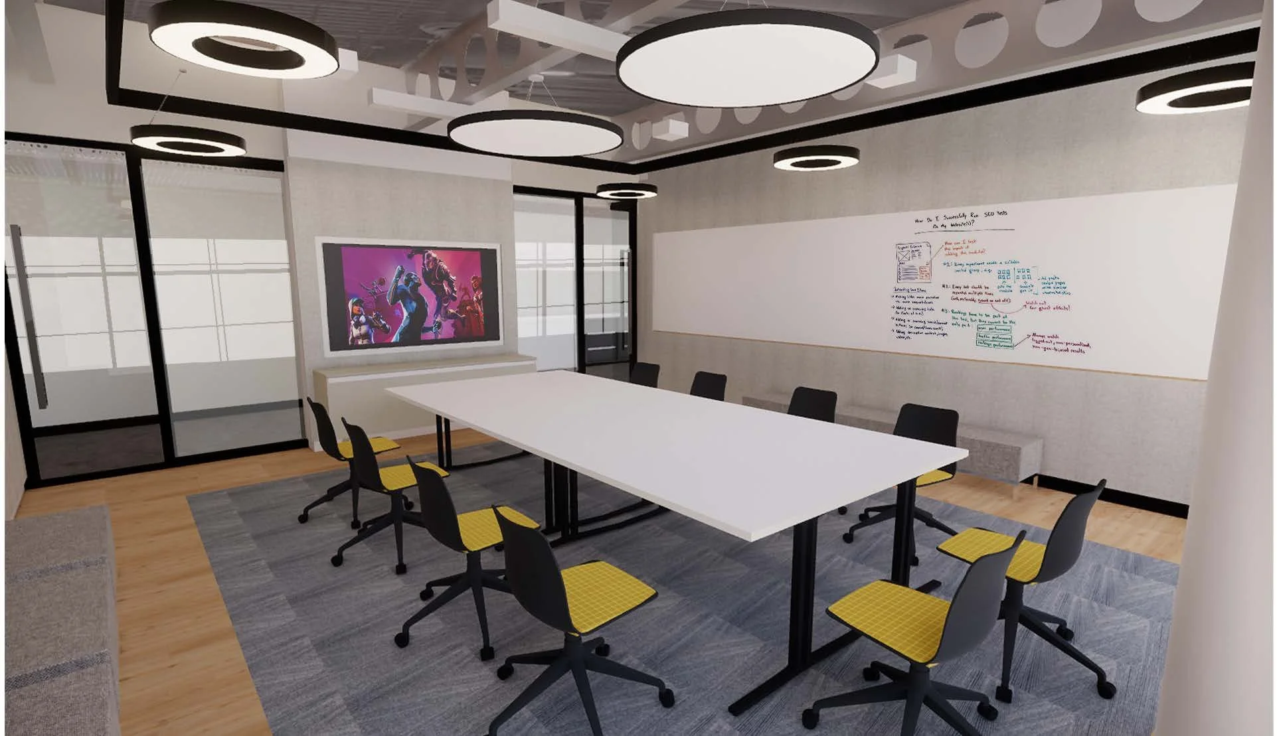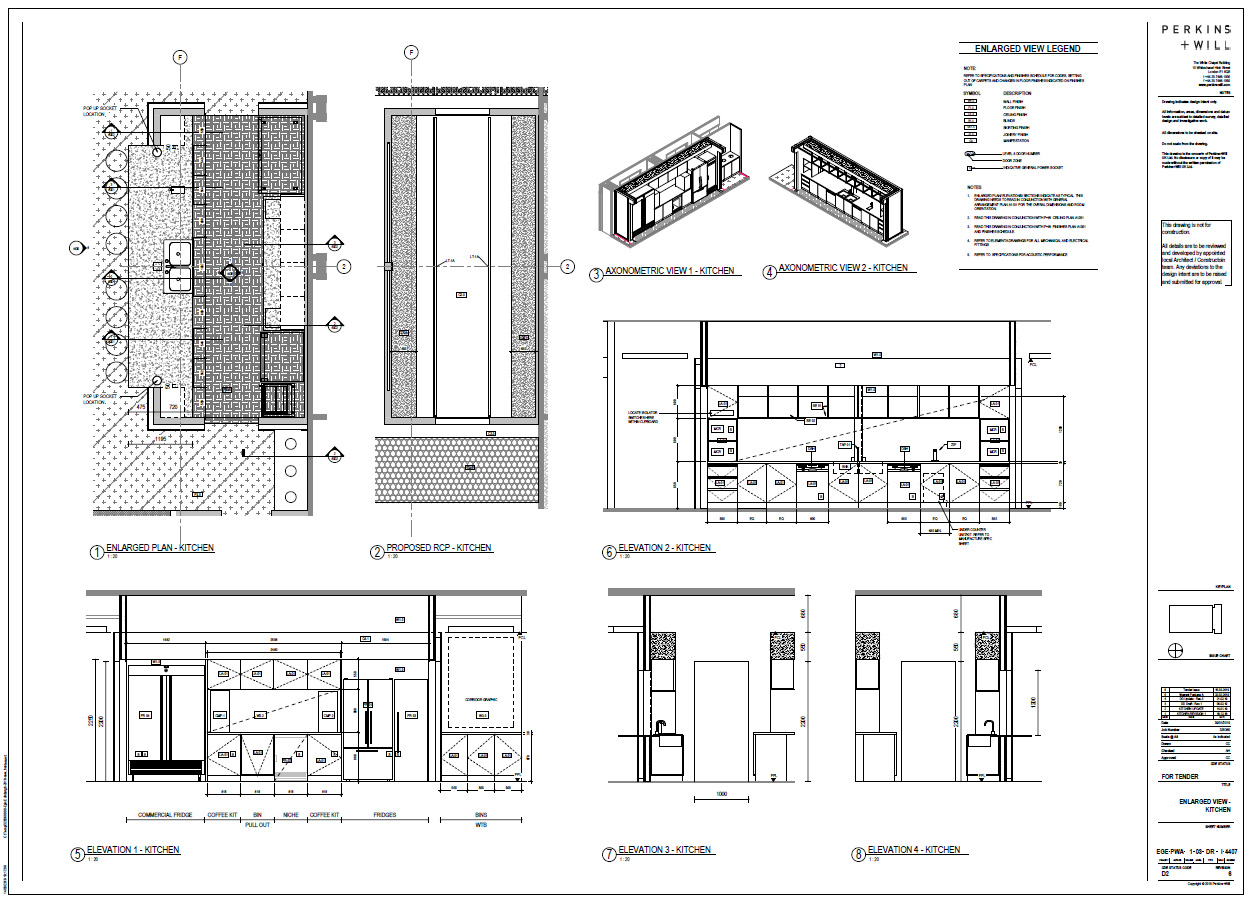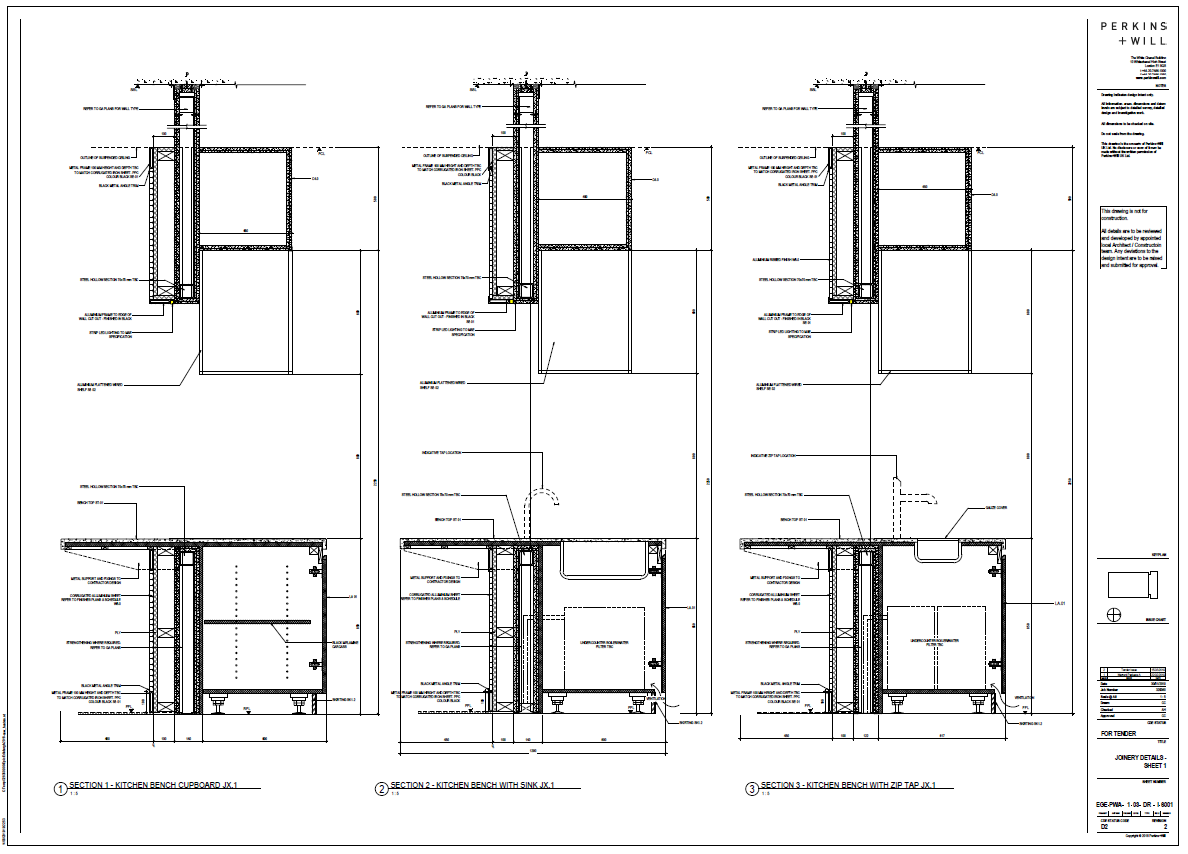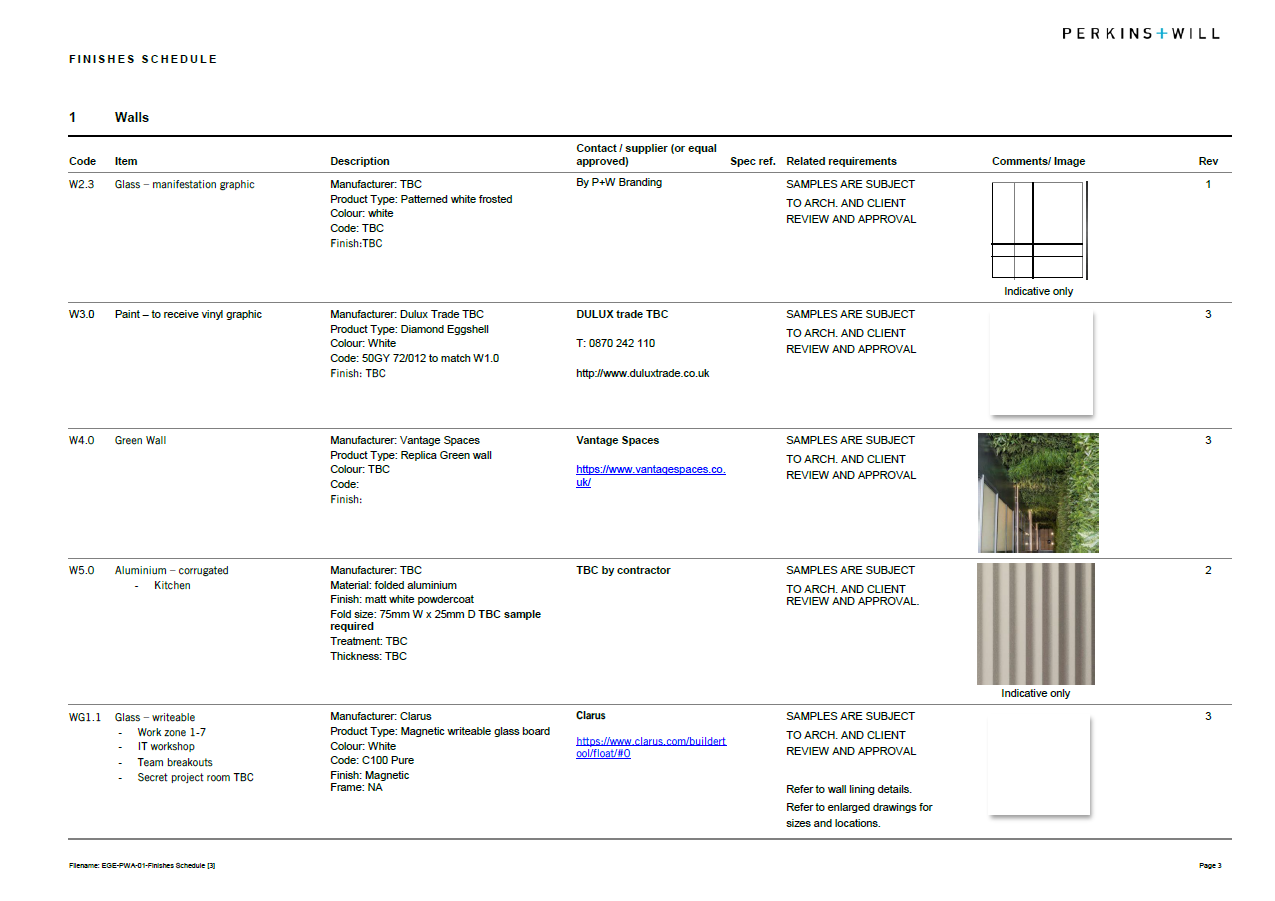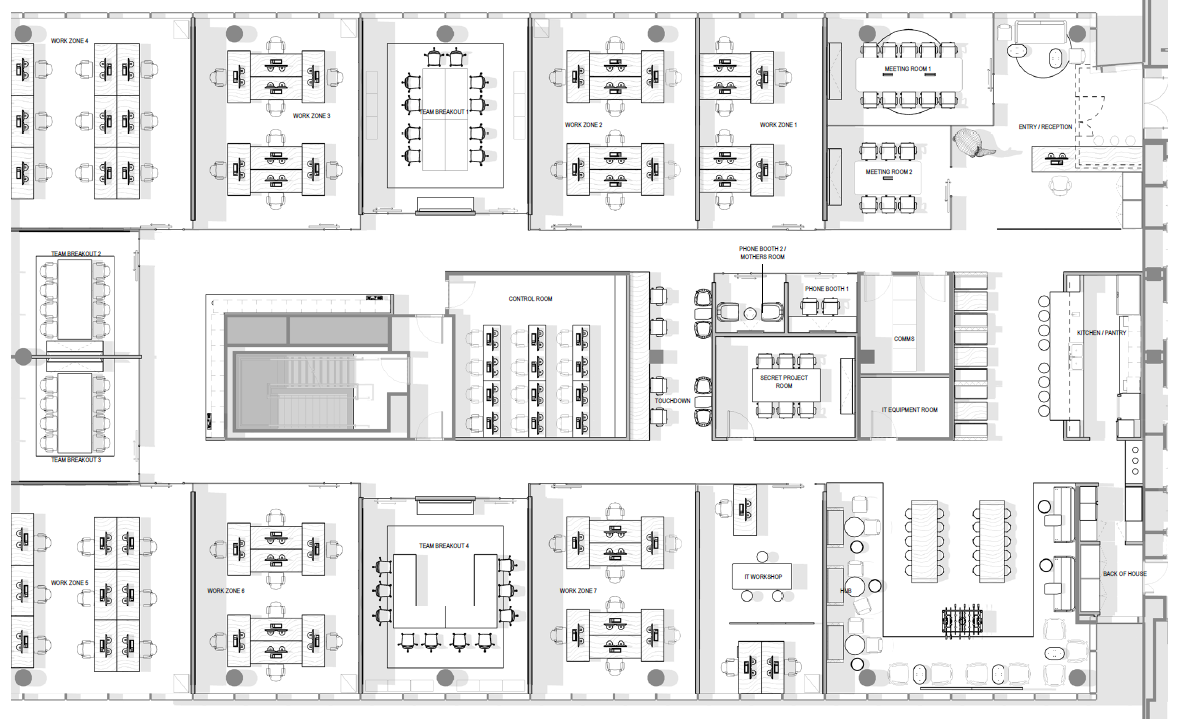
Workplace Six
A project for a long standing technology client located in Edinburgh
The project brief was to design a space to facilitate the future of creation. The design needed to be functional, dynamic, fun and integrate the latest technology.
The client wanted the space to be warm and welcoming, and of a high quality. Just because they make technology, doesn’t mean the space should be cold
The client also asked for wow factor, a space to attract and recruit the best talent.
Some key challenges foreseen for the project were; management of an overseas project, programme and timing, project execution.
Project Briefing and Concept Design.
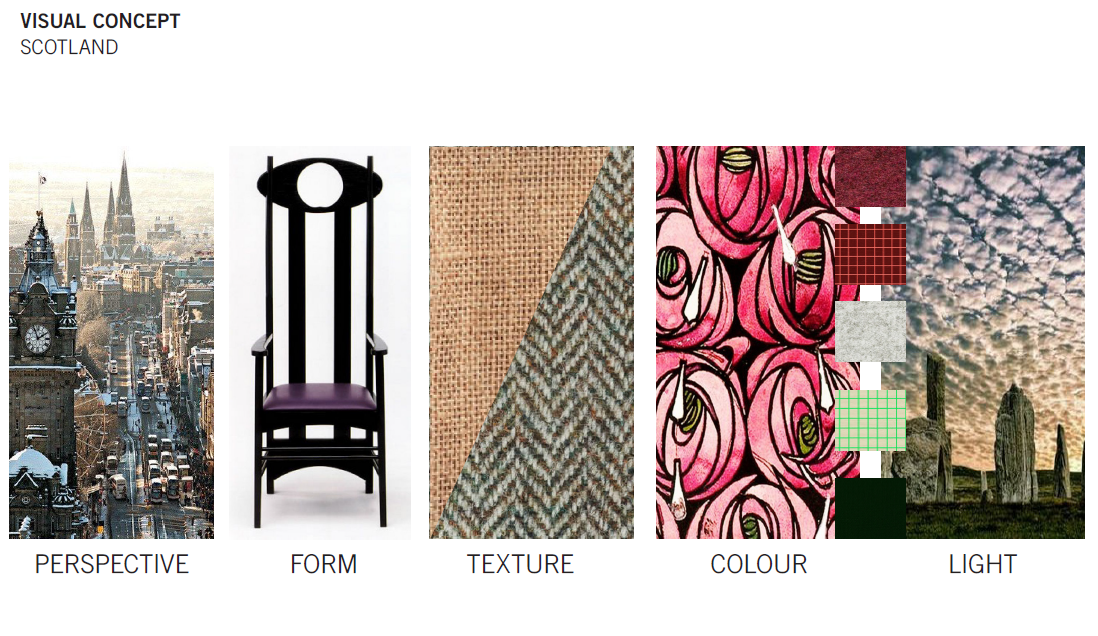
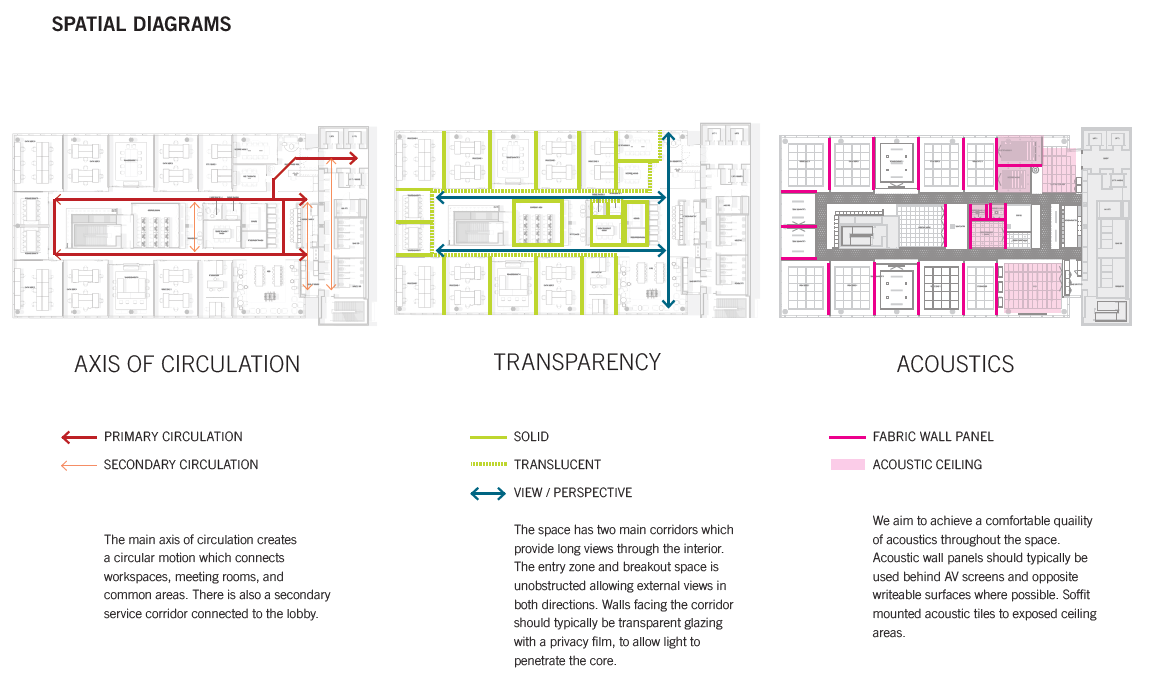
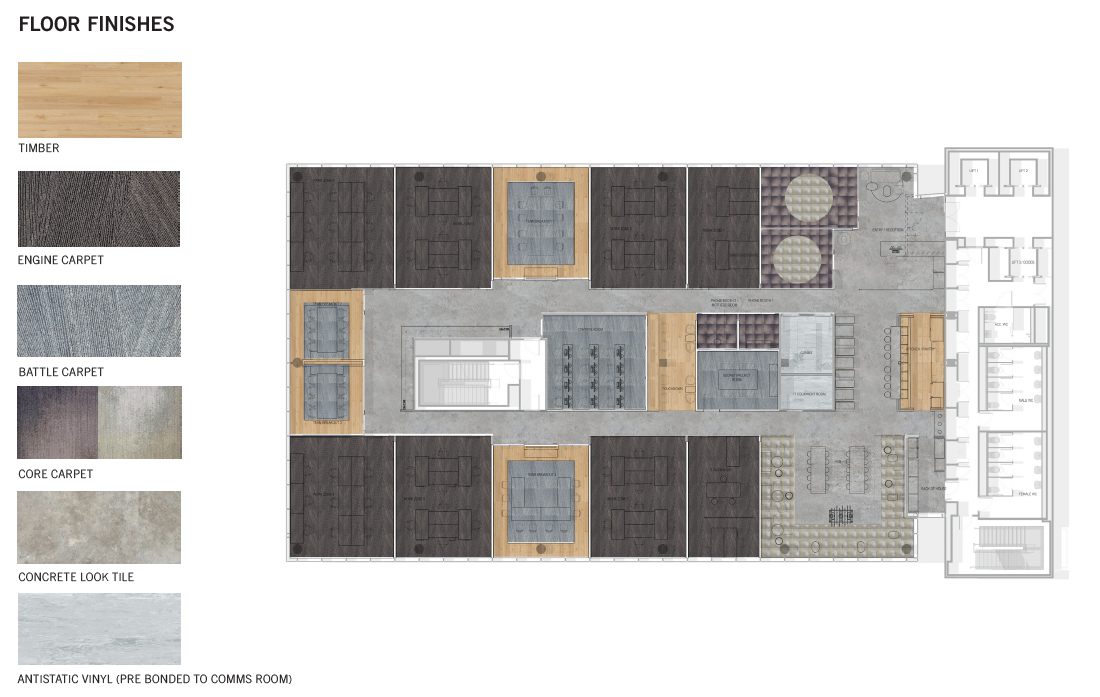
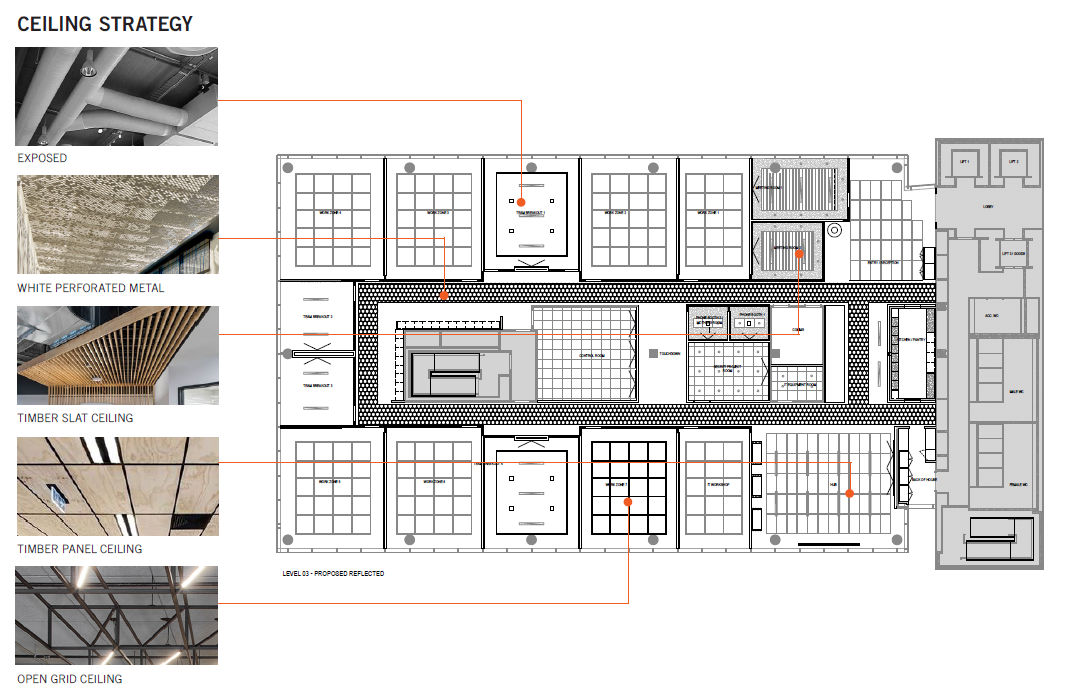
Floor plan showing reception, kitchen and social hub to the left, with meeting spaces and group offices to the right
The design process
We used the circle form as a motif throughout the project to help tie the eclectic look and feel together. Throughout the range of textures and colour the circle is evident, including; lighting, floor finishes, ceiling, furniture, wall panels
The central corridor perforated ceiling was a key design feature of the project and a new idea for me. The lighting was positioned above the custom perforated ceiling creating a soft dappled light in the corridor.
The central kitchen space is designed to be a focal point of the design, and a key social space for the developers to interact. The kitchen is designed to replicate a shipping container. The original idea was to reuse materials but in the end it was too closely and heavy to be viable. However the joinery design does still replicate a shipping container.
