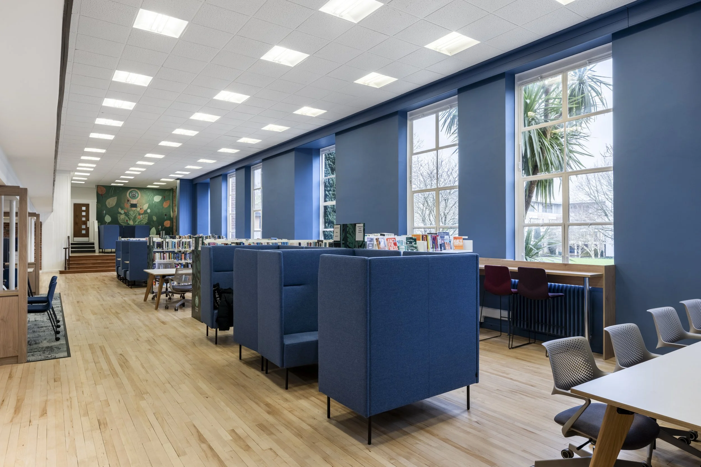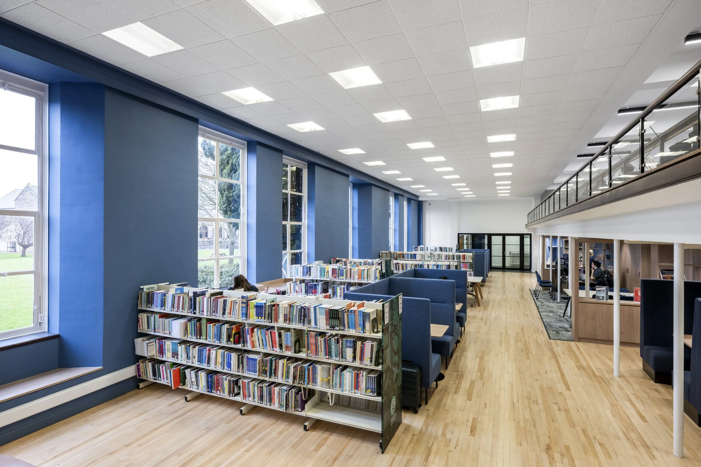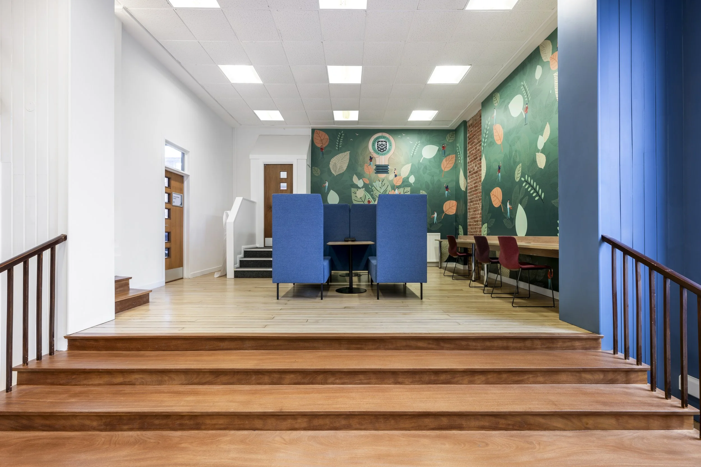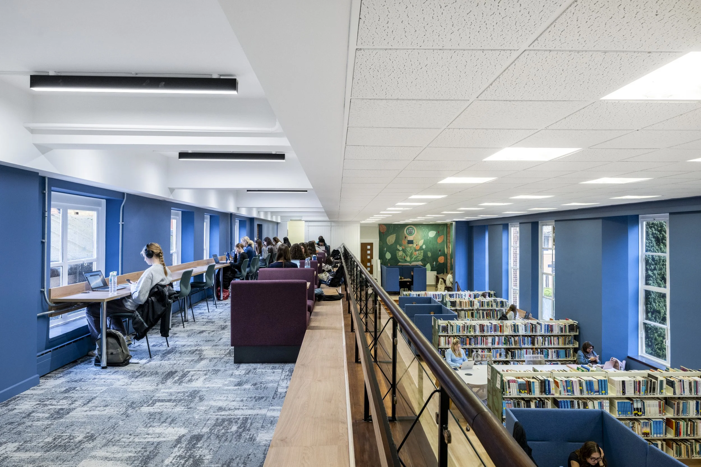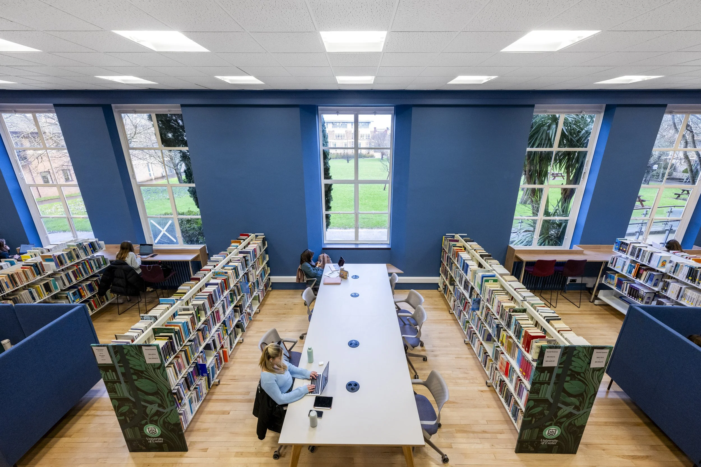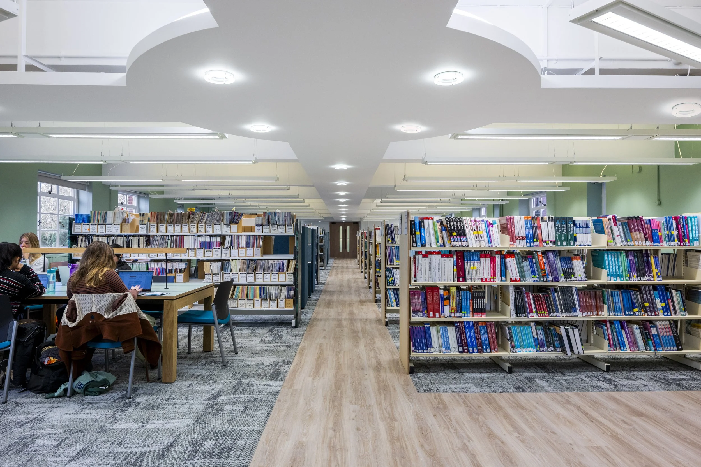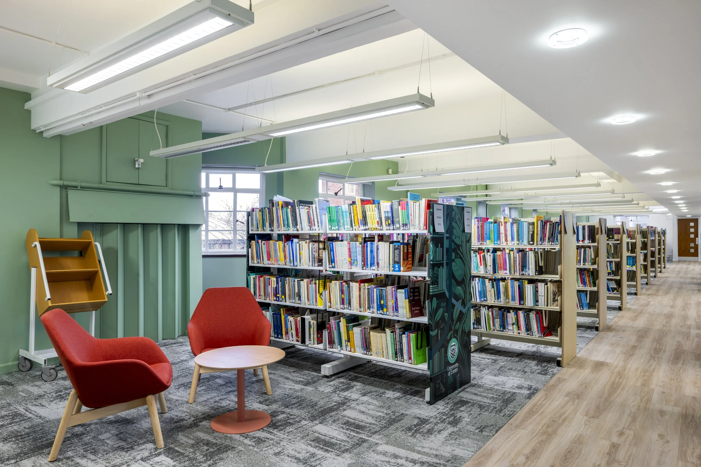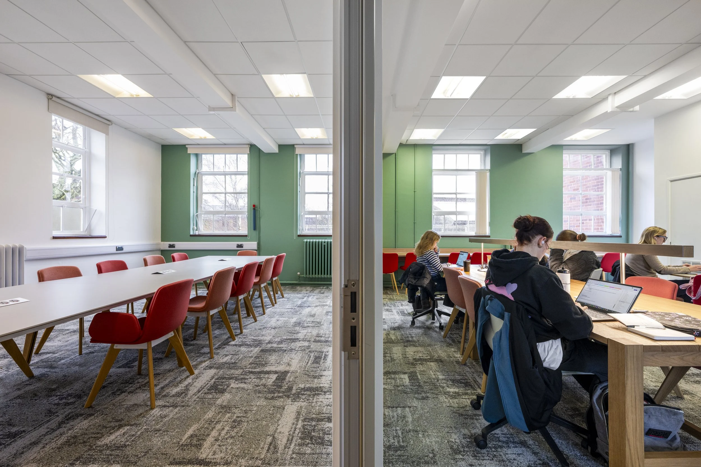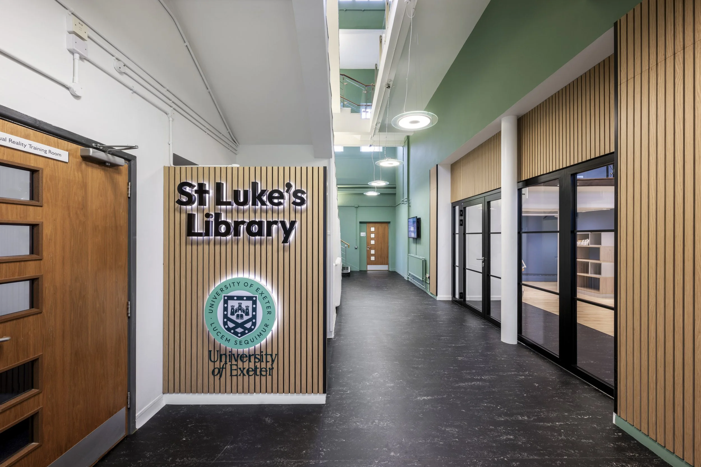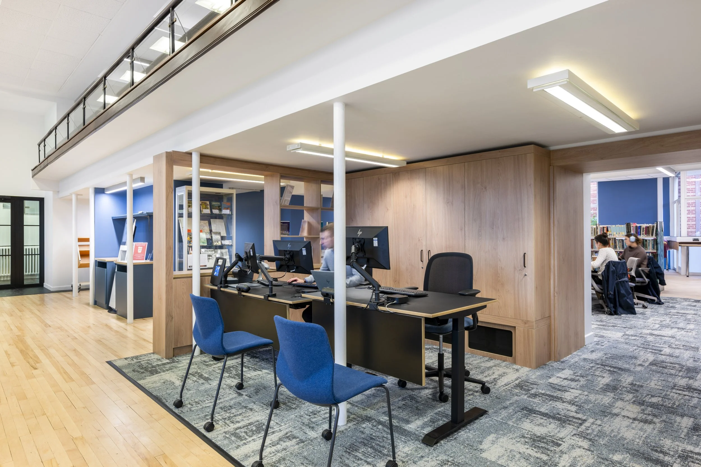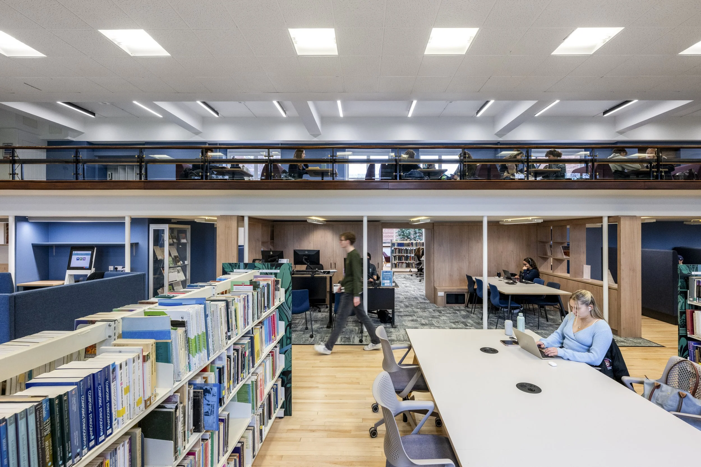
university library
Concept sketches show initial ideas of containing large, open study areas. The shapes provide opportunities for both group and individual study
Boards and finishes boxes used for student and staff enagaement.
Three different look and feel ideas that tie in with the existing building and the University’s brand.
The University Library project focused on accessibility and creating diverse study environments to accommodate student’s different learning styles. The ground floor was specifically designed to be fully accessible, ensuring students with mobility challenges had access to all essential services without feeling excluded.
Design Process
What made this project particularly effective was the collaborative approach that guided it. The show-and-tell day on campus invited students and staff to provide feedback through interactive methods like post-it notes and stickers. Finishes boxes and boards displayed potential materials, gathering direct input from those who would use the spaces daily. This approach not only produced better design outcomes but fostered a sense of ownership among the university community.
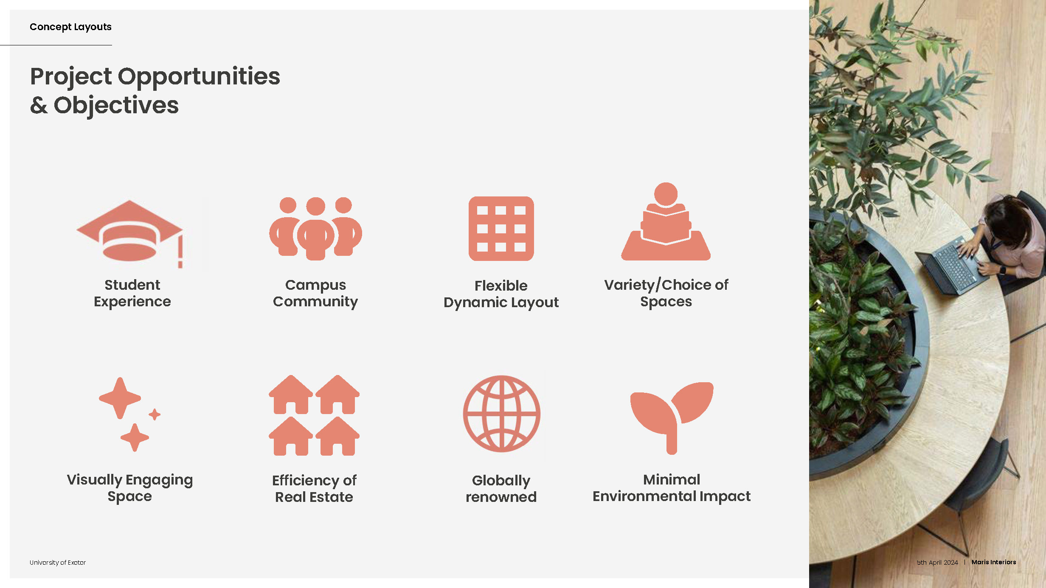
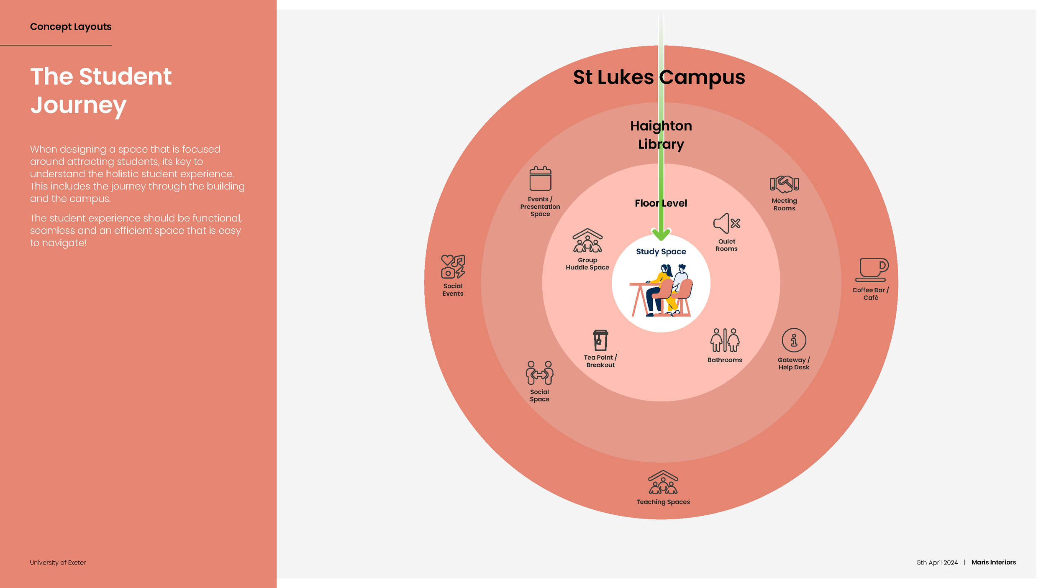

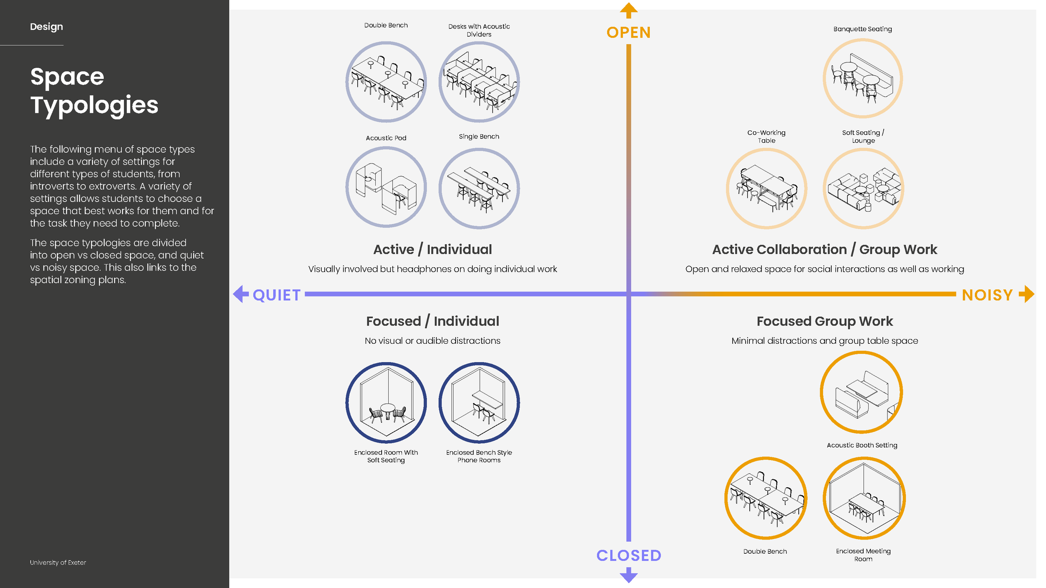
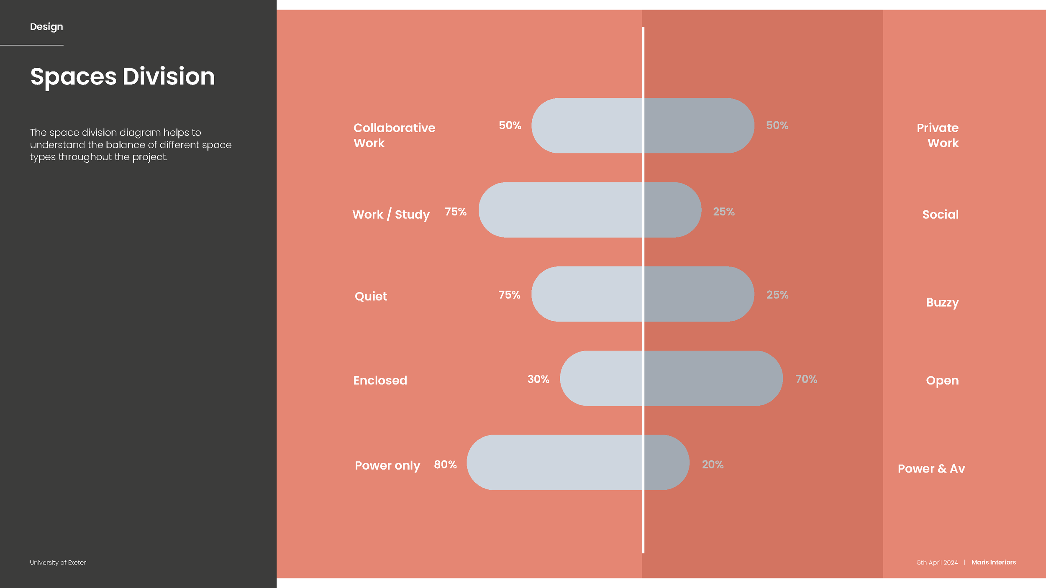
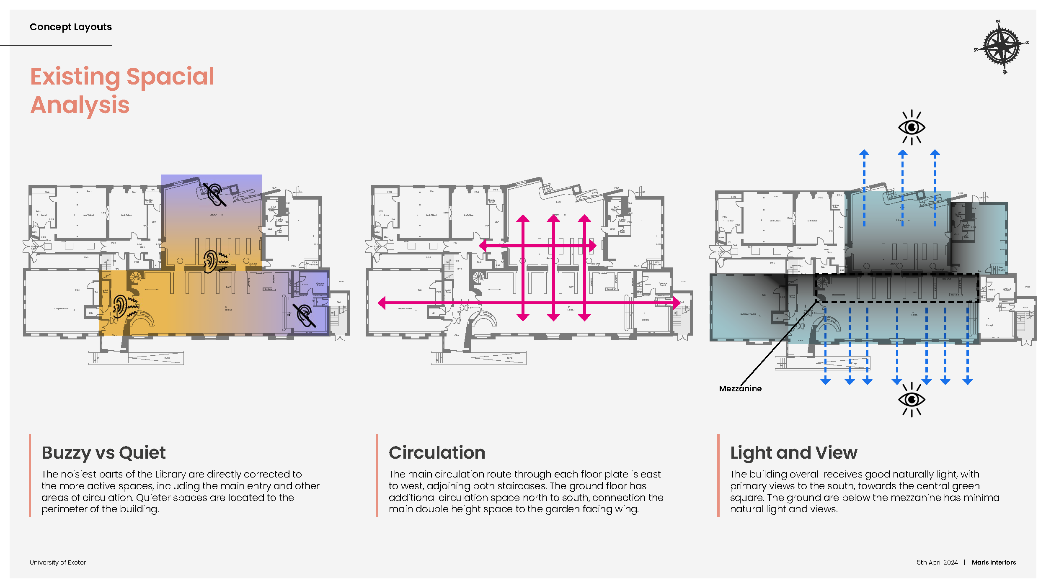
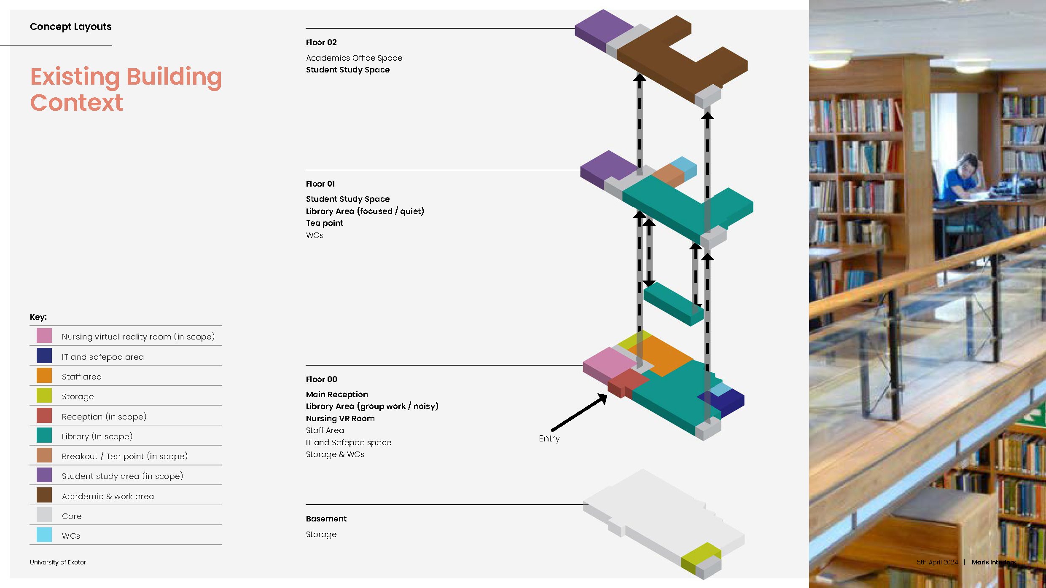
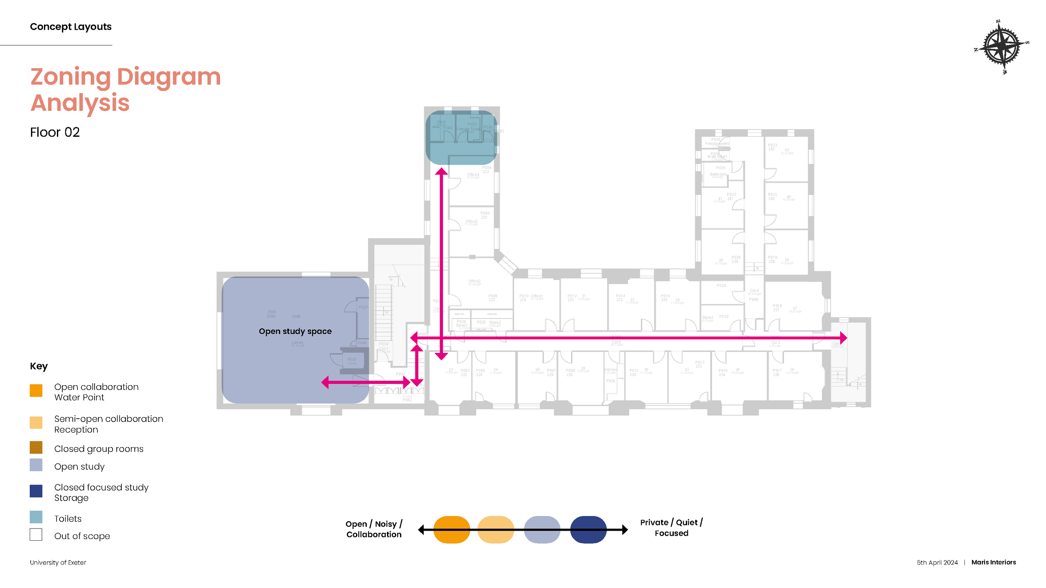

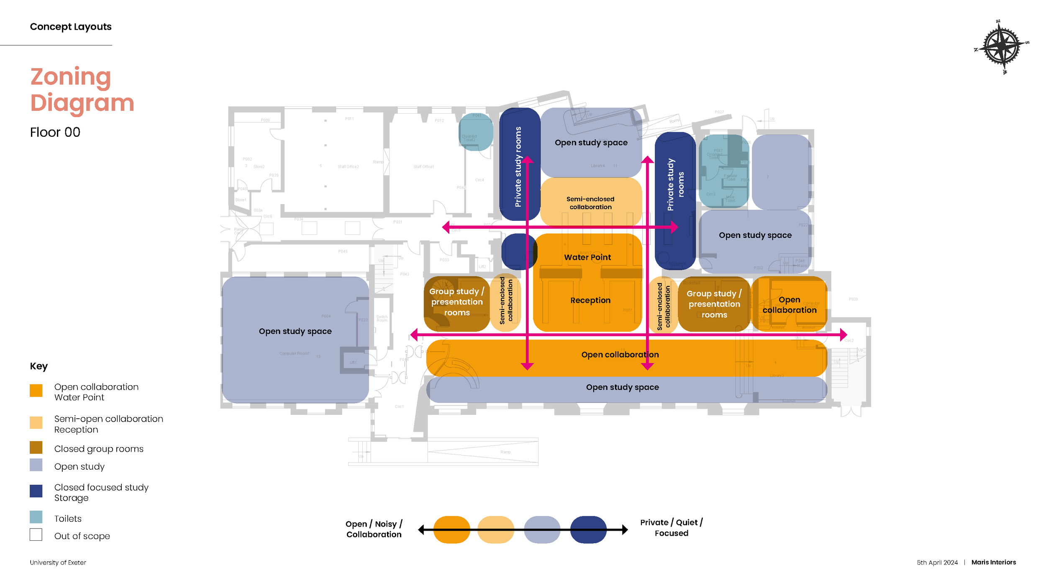
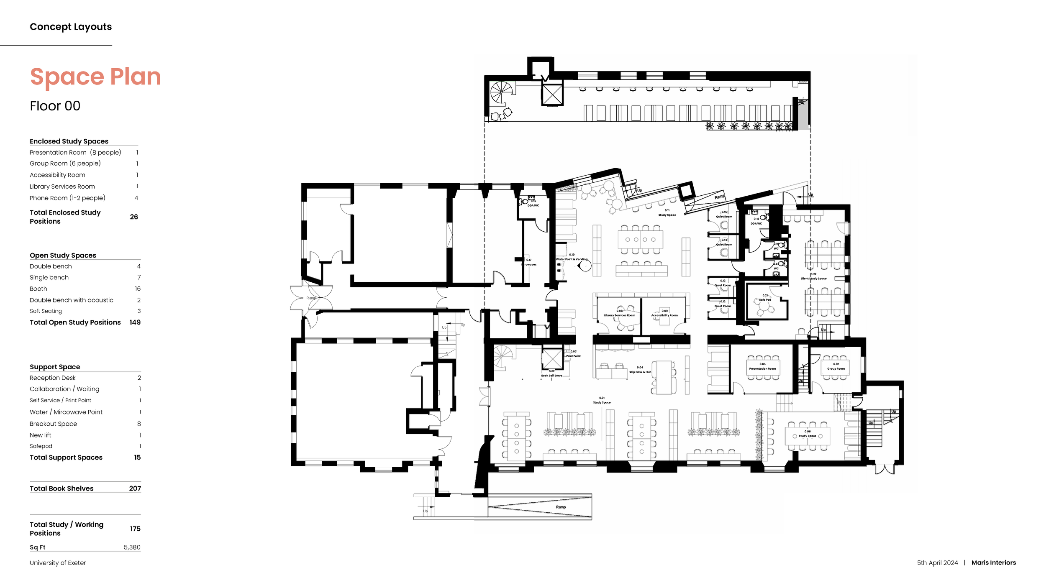
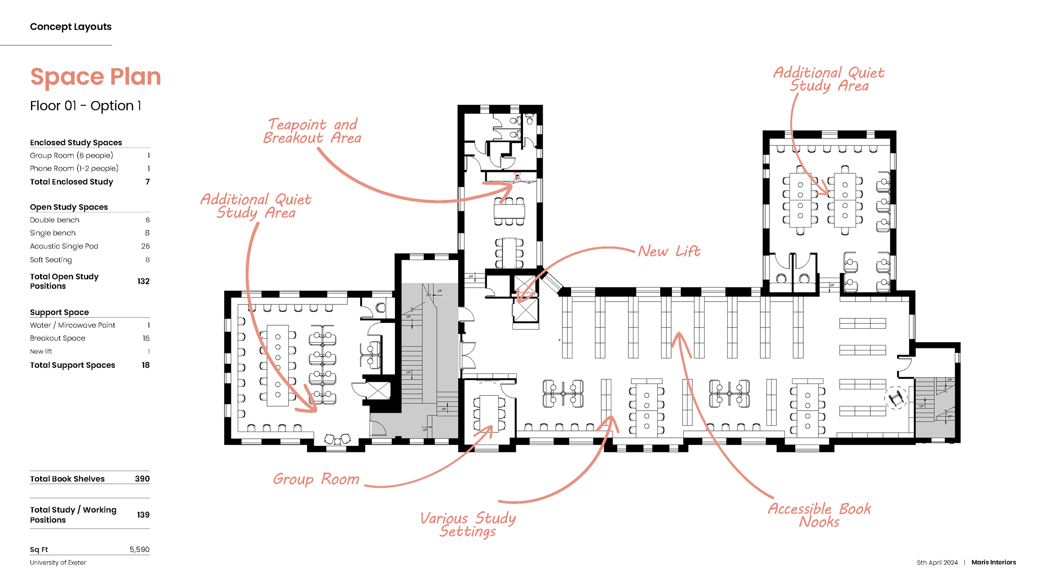
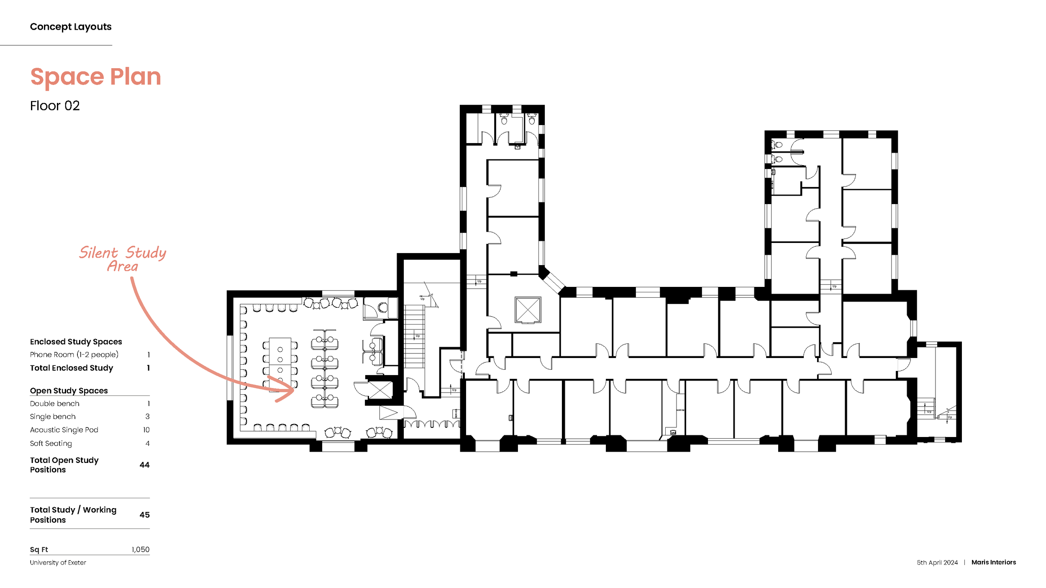
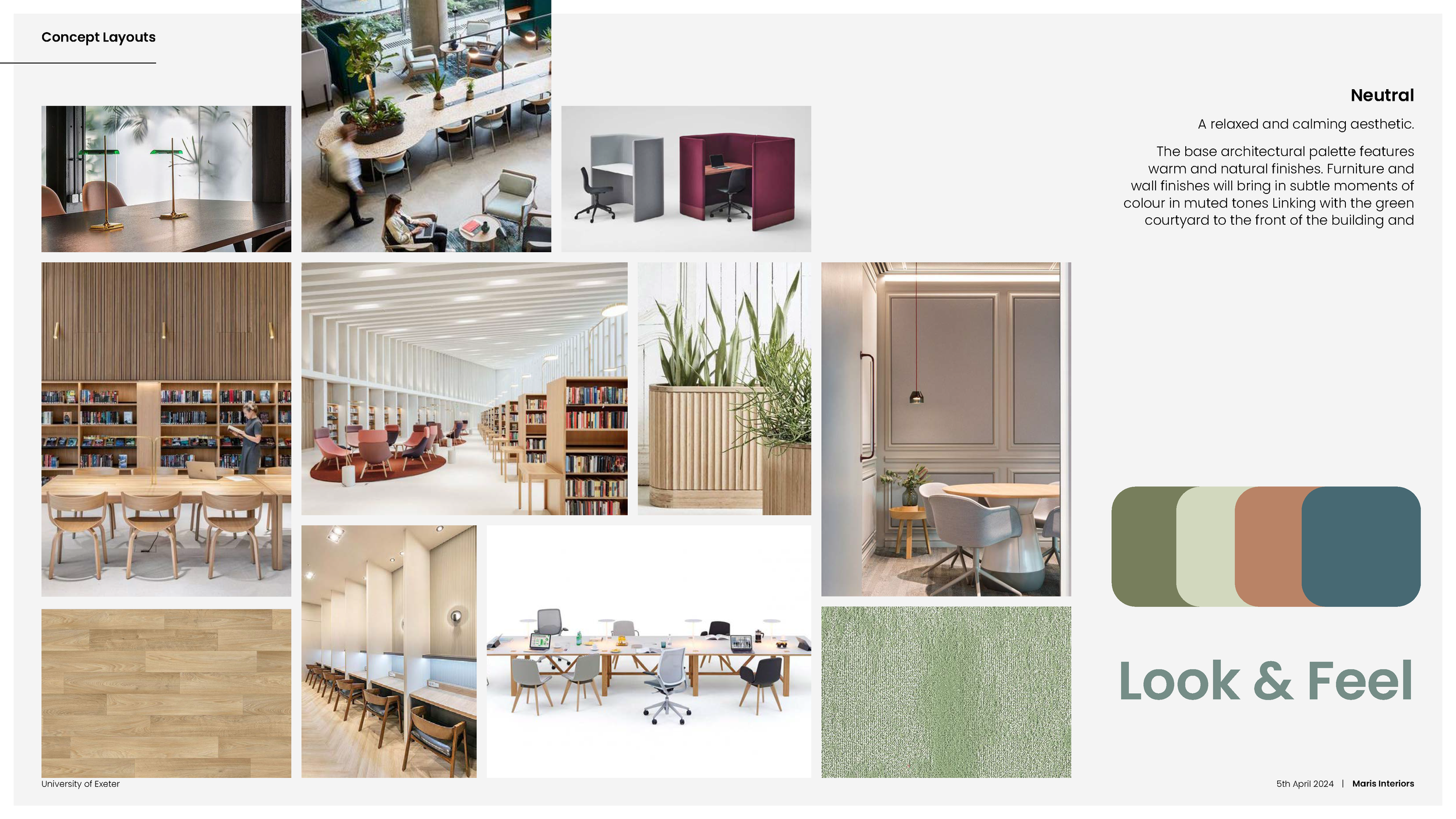

look & feel development
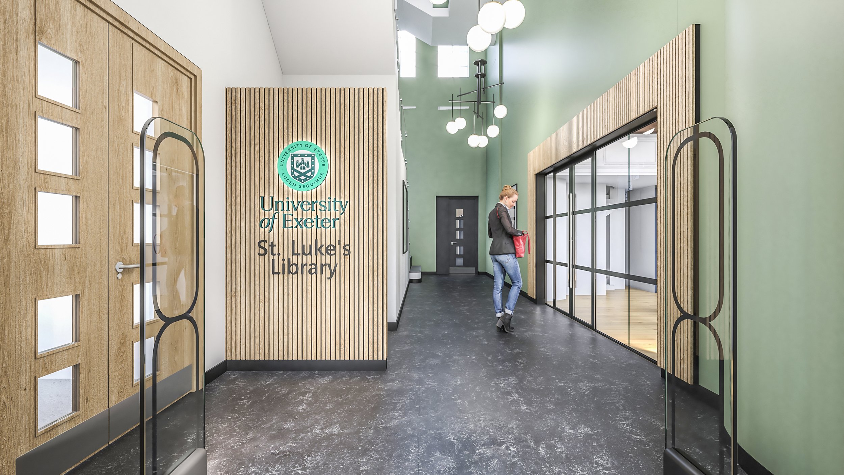

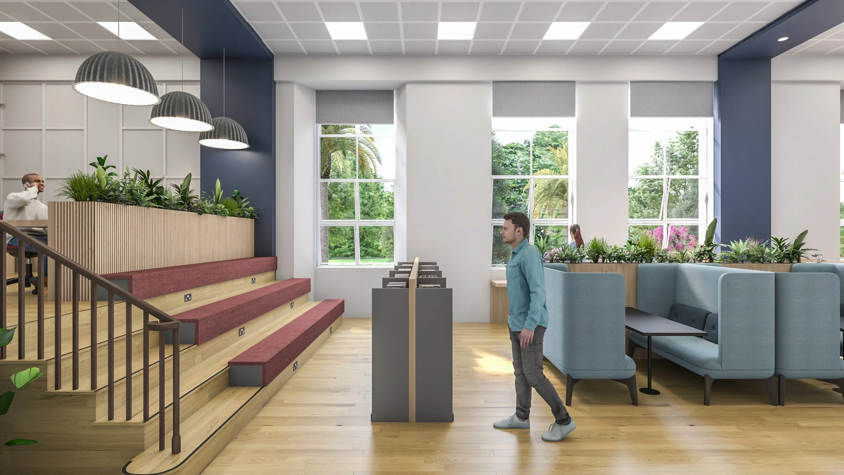
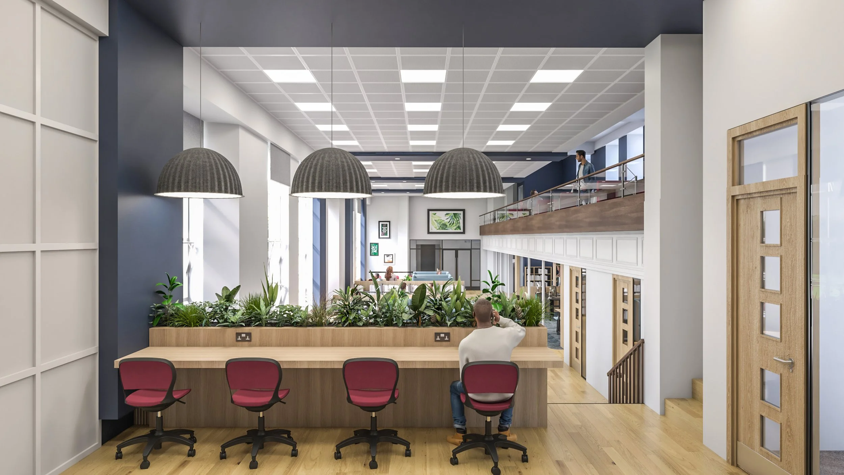
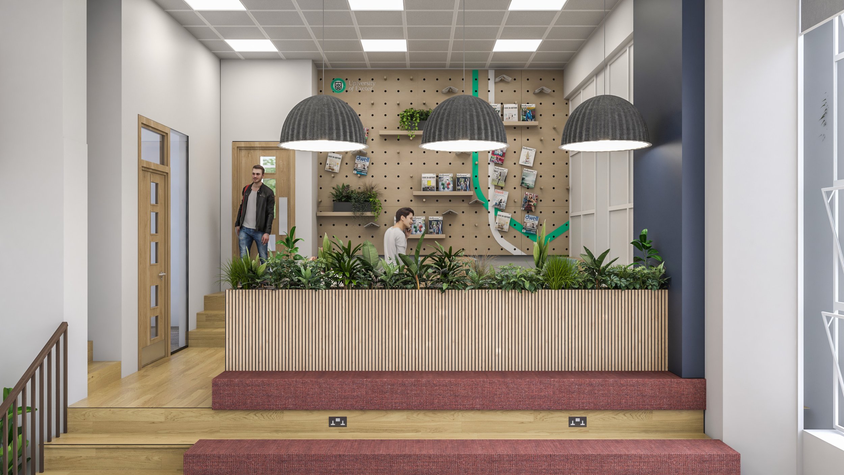
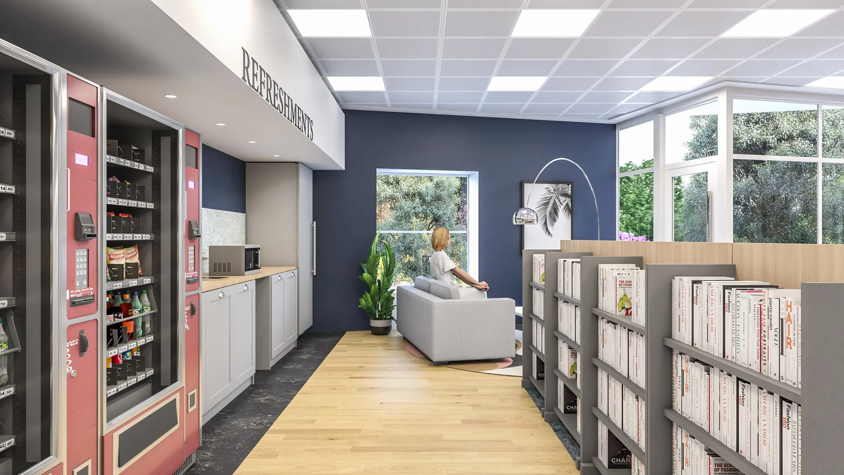
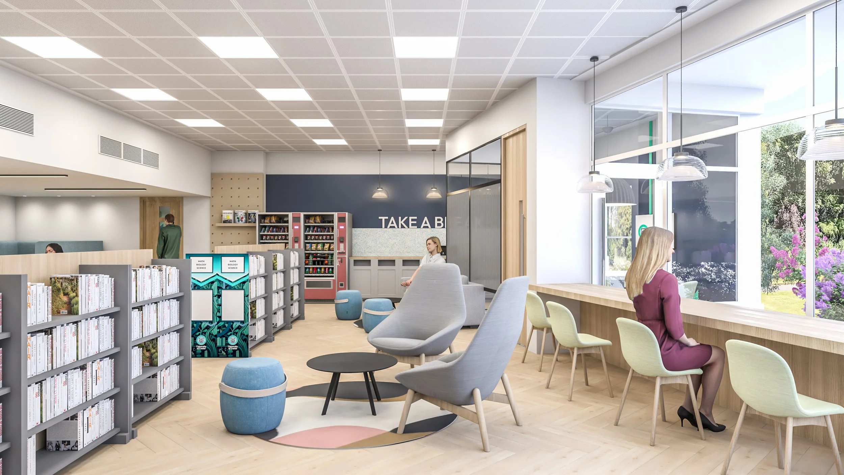
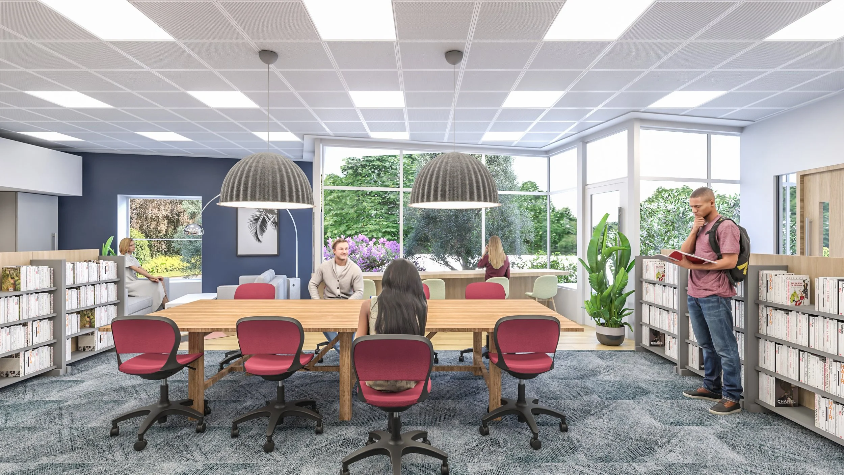
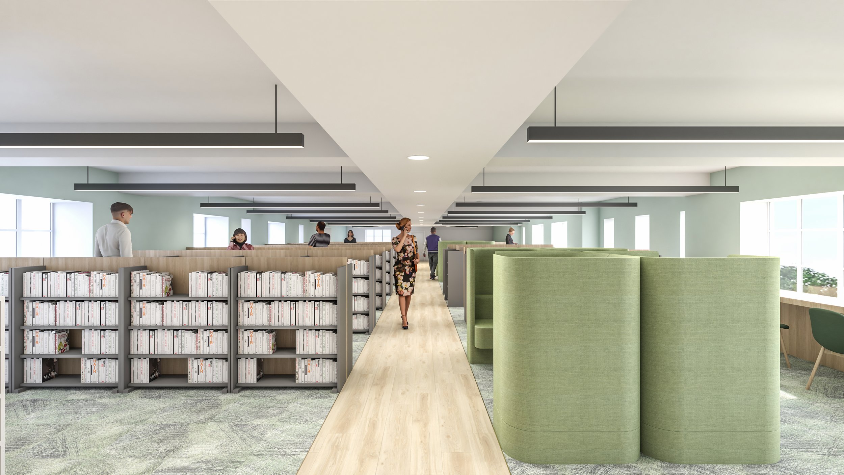

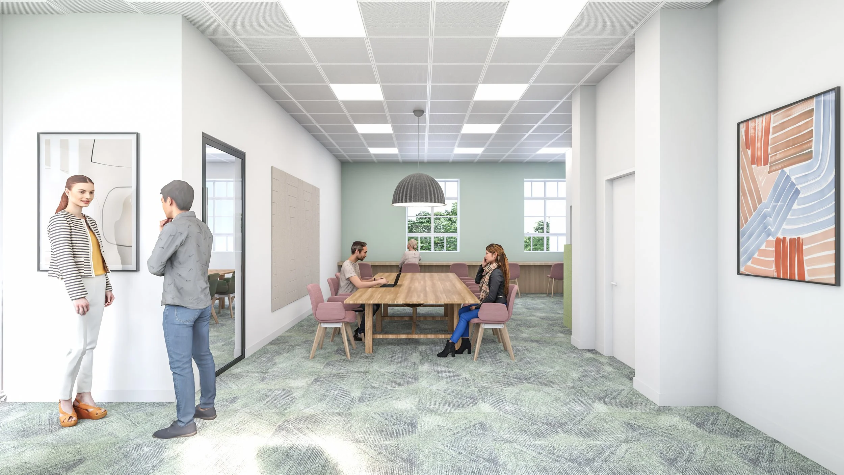

drawing pack examples






final photos
