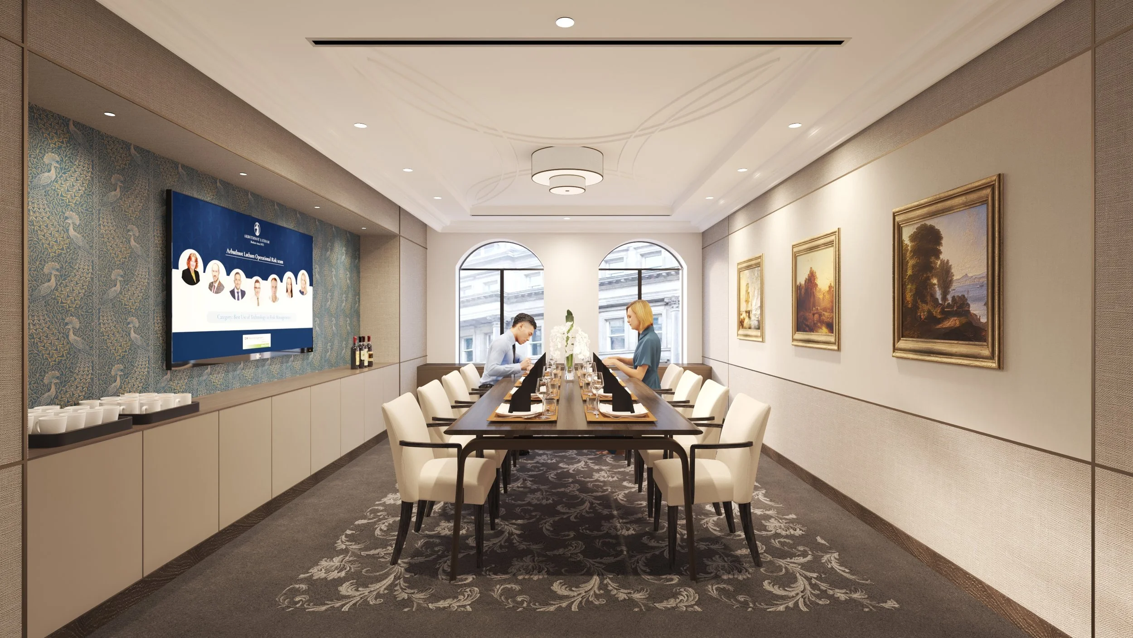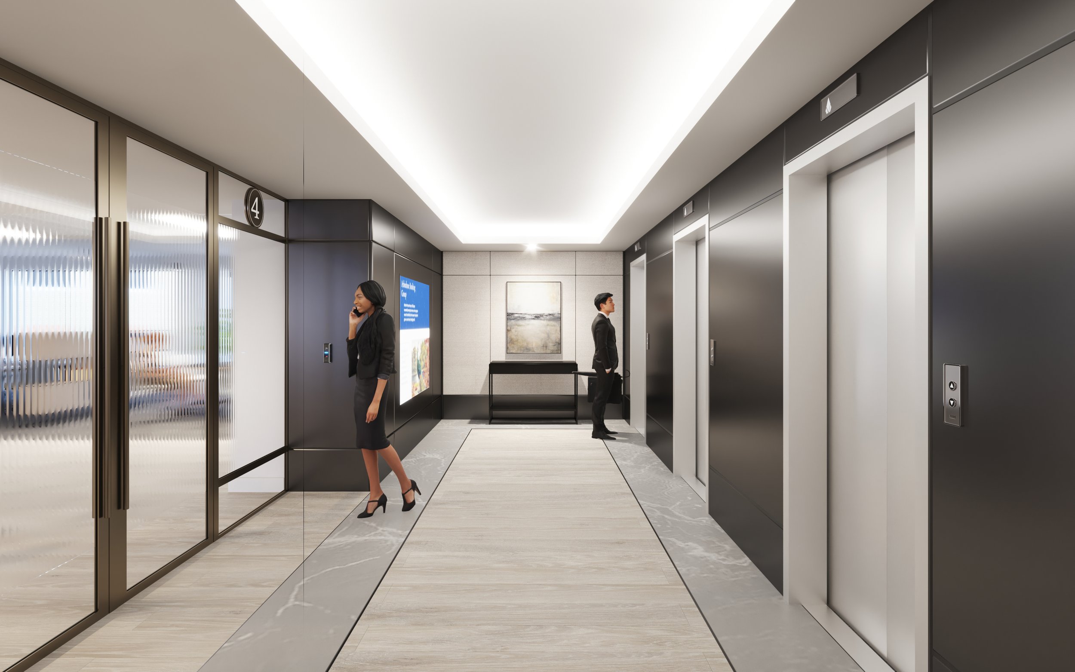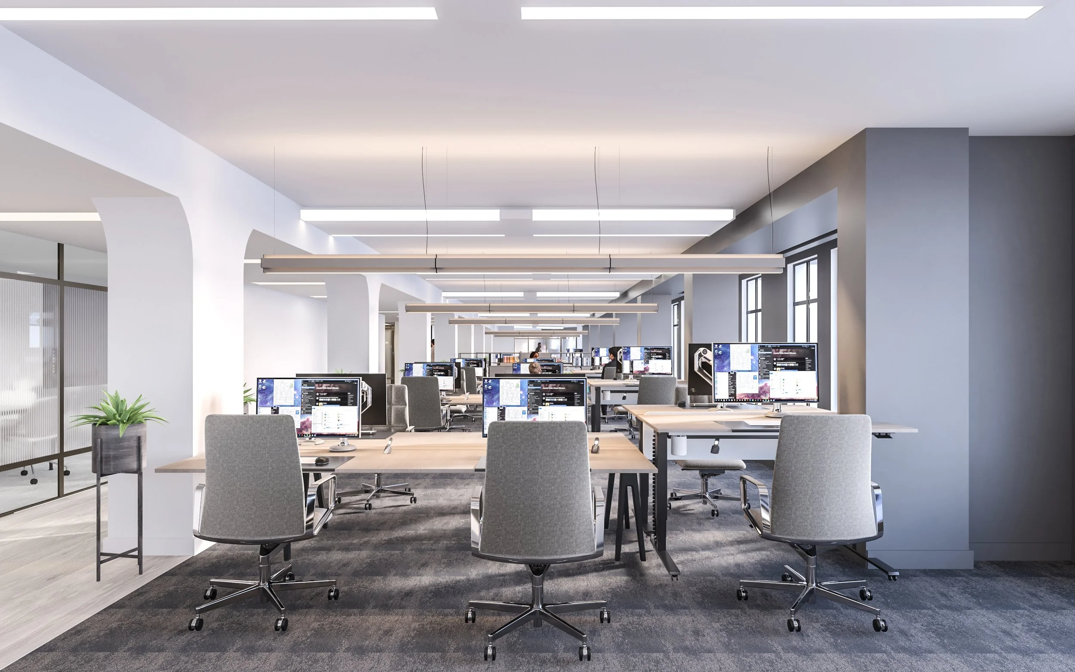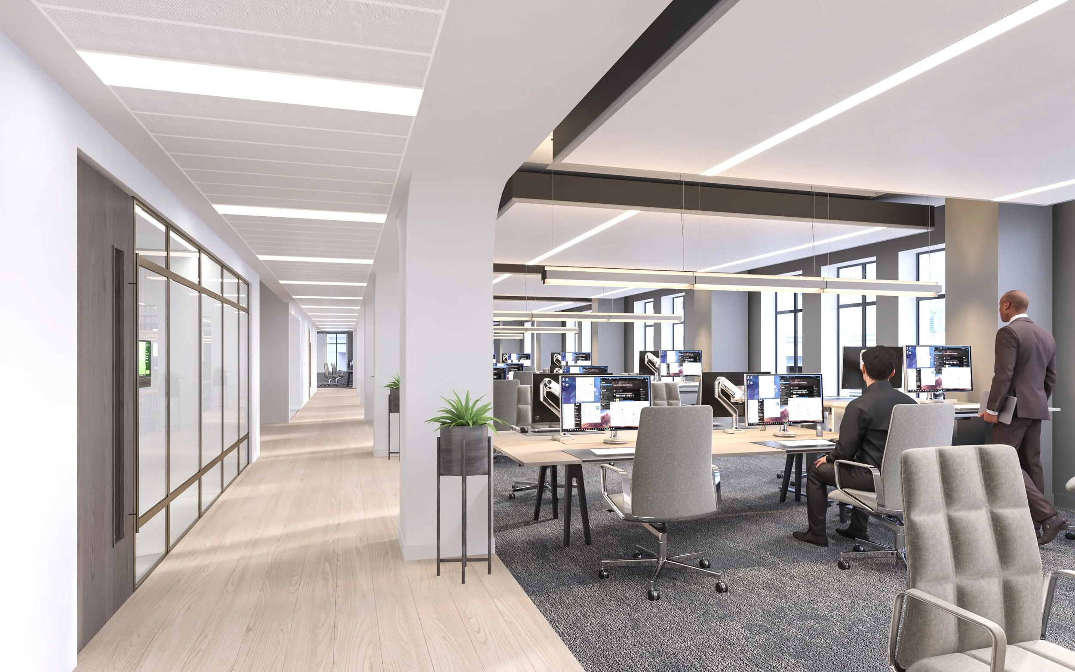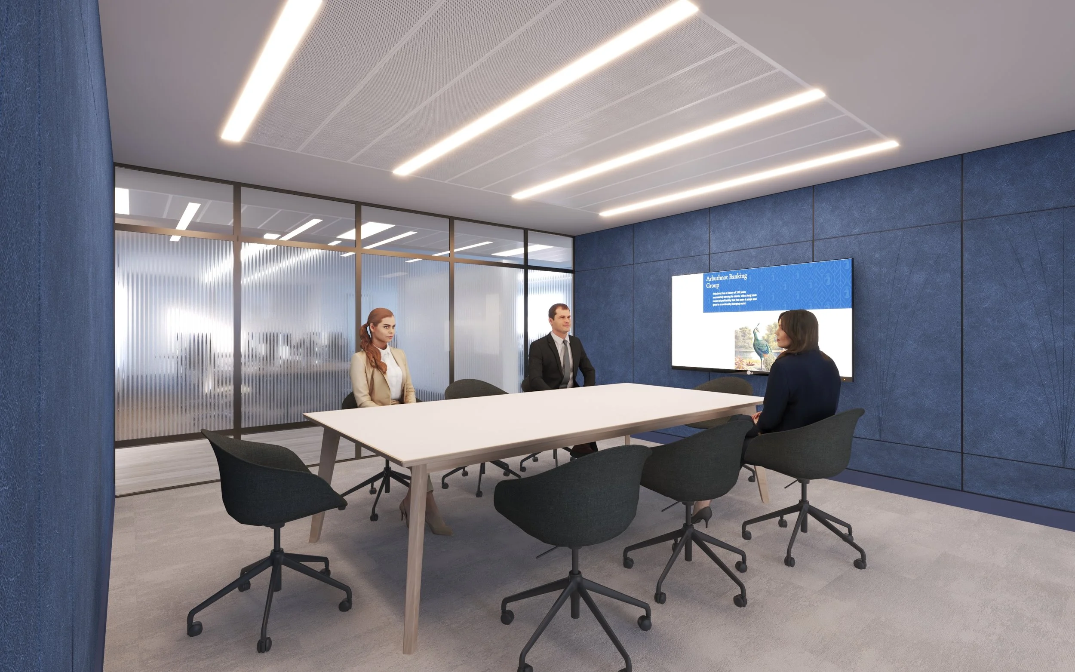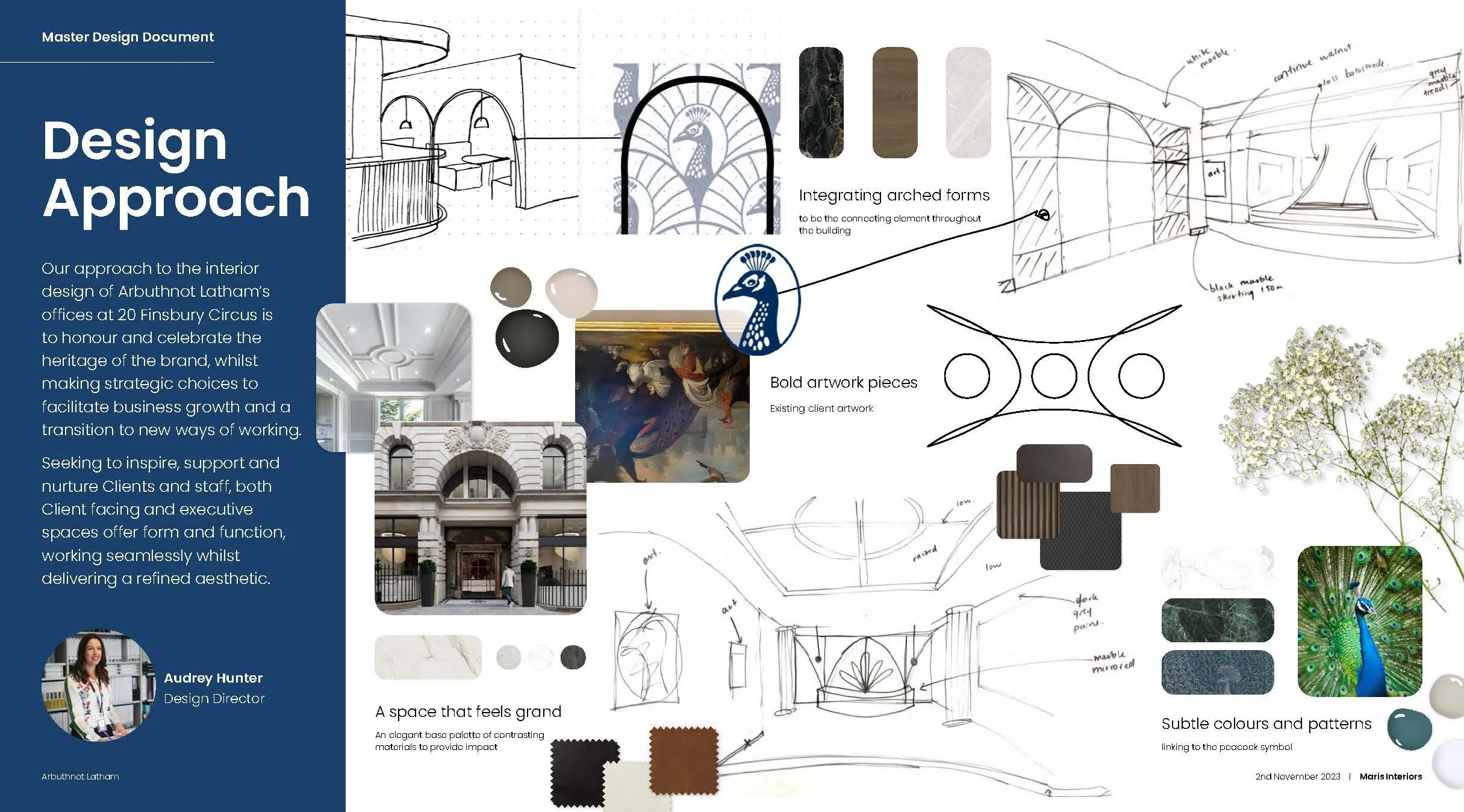Workplace
One
Project Type: Workplace, Investment Bank
Location: Central London, Liverpool Street
Size:7,342 sqm across 7 floors
The design strategy for workplace one was a balance between client space and staff space. The client area needed to be high end, discrete and easily accessible. The staff area aims to promote connection between departments through centralised tea point areas, a new staircase and new cafe space (town square). The look and feel required a consistent base palette with differing accent finishes for the client and staff spaces.
I lead the project from inception to completion.
I worked with the client on an initial ‘stay vs go’ analysis to help them determine if it was best for their business to stay in their current building, or if moving to a new location would be more beneficial for long term business growth and flexibility. They chose go and the next part of the journey began.













